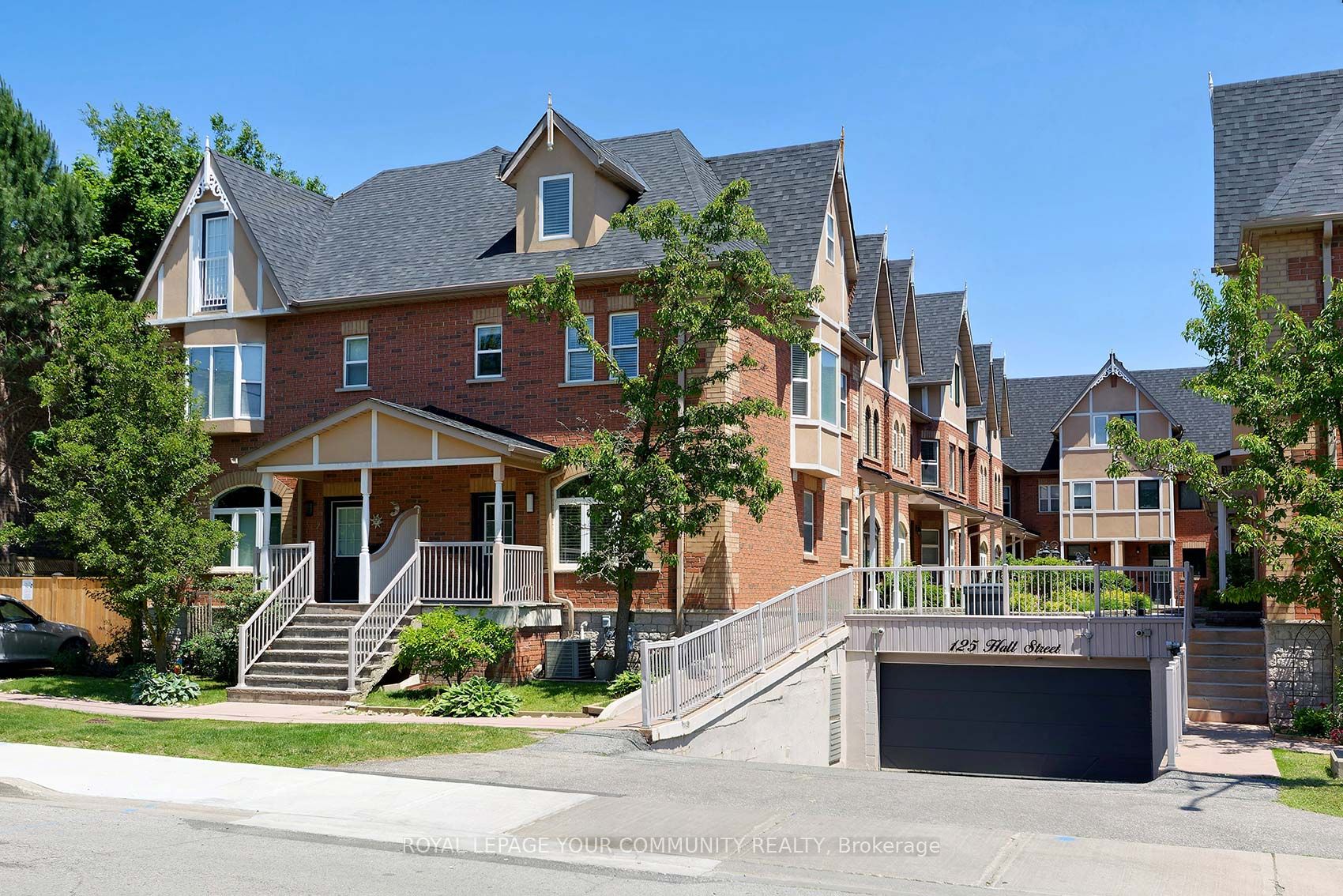
1-125 Hall St (Yonge Street/Benson Avenue)
Price: $3,300/Monthly
Status: For Rent/Lease
MLS®#: N9056426
- Community:Mill Pond
- City:Richmond Hill
- Type:Condominium
- Style:Condo Townhouse (3-Storey)
- Beds:3
- Bath:3
- Size:1000-1199 Sq Ft
- Basement:Unfinished
- Garage:Underground
Features:
- ExteriorBrick
- HeatingForced Air, Gas
- Sewer/Water SystemsWater Included
- AmenitiesBike Storage, Visitor Parking
- Lot FeaturesPrivate Entrance, Arts Centre, Hospital, Park, Place Of Worship, Rec Centre, School
- Extra FeaturesCommon Elements Included
- CaveatsApplication Required, Deposit Required, Credit Check, Employment Letter, Lease Agreement, References Required, Buy Option
Listing Contracted With: ROYAL LEPAGE YOUR COMMUNITY REALTY
Description
Turn-Key Gem with Stunning Curb Appeal in Prestigious Mill Pond! Sunfilled End-Unit Townhouse Remodeled Top to Bottom with Never-Before-Used Upgrades. 9 Ft Ceiling on Ground Level with a Functional Open Concept Floorplan, Brightly Lit with Pot Lights Throughout. Sleek Entertainer's Kitchen with Custom Cabinetry To Ceiling, Granite Counters & Stainless Steel Appliances. Main Floor Laundry for Convenience. Huge Primary Retreat on its own Private Floor, Double Closet with Organizers, Built-In Work Space & Upgraded 3-Piece Ensuite. Equally Spacious 2nd & 3rd Bedroom on the 2nd Floor with Double Closet Organisers & Upgraded 4-Piece Main Bathroom. Convenient Underground Parking Space. Private Utility Room with Laundry Tub Functions as a Locker. Exclusive Use of Front & Designated Side Yard. A Short Drive to GO Station, Hospital, 404 & More. Mere Steps From Yonge St, a Vibrant Blend of Modern Amenities & Historic Charm! Just Move In! Photos are Virtually Staged for Perspective.
Highlights
Exclusive Use of 1 Underground Parking & Utility Room with Plenty of Storage Space!
Want to learn more about 1-125 Hall St (Yonge Street/Benson Avenue)?

Marco Simone Broker of Record SRES ABR RENE
Home Realty Quest Corporation Brokerage
YOUR NEIGHBORHOOD REAL ESTATE PROFESSIONAL
Rooms
Real Estate Websites by Web4Realty
https://web4realty.com/

