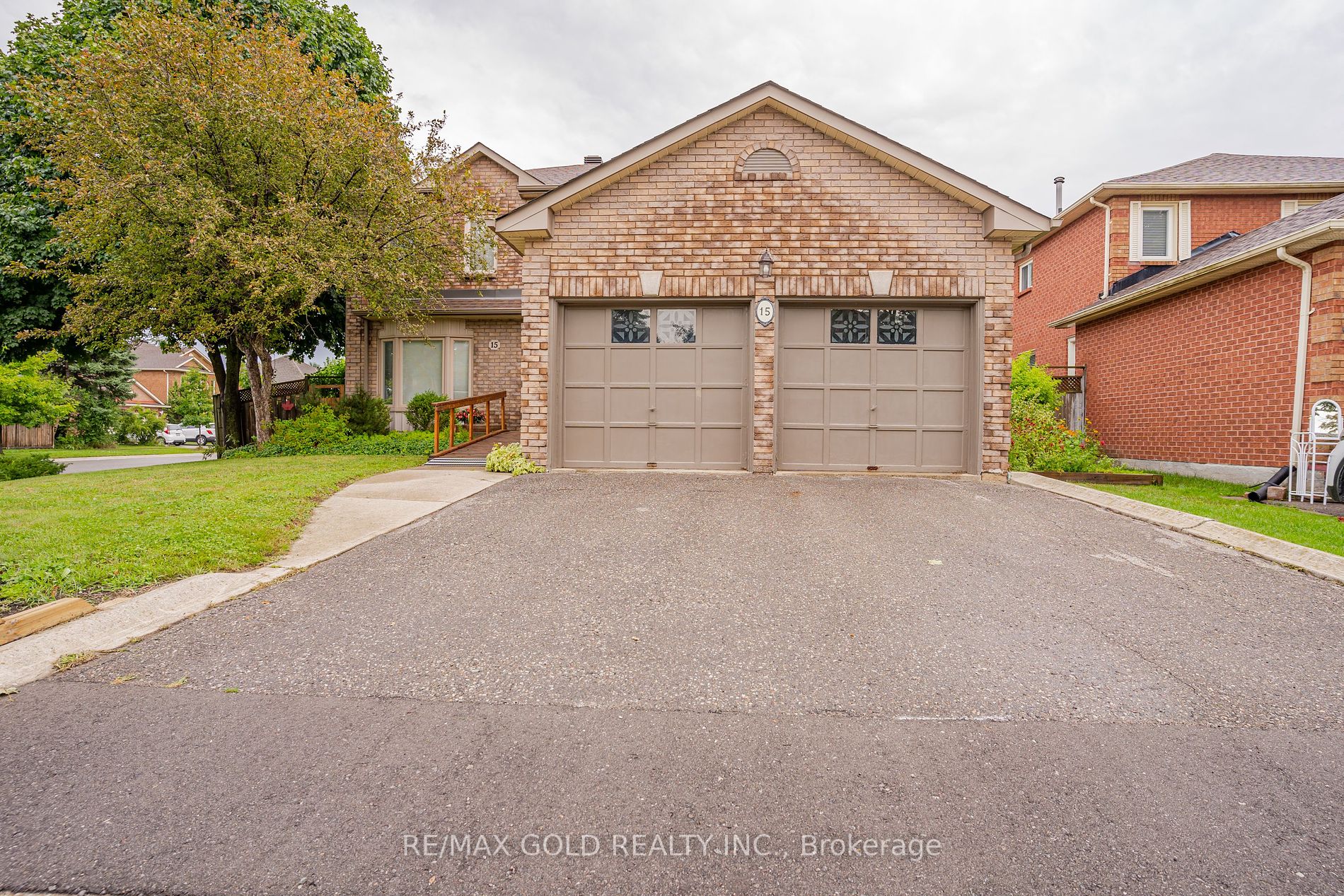
15 Kenpark Ave (Kennedy/Mayfield)
Price: $1,099,000
Status: For Sale
MLS®#: W9056455
- Tax: $7,050.64 (2024)
- Community:Snelgrove
- City:Brampton
- Type:Residential
- Style:Detached (2-Storey)
- Beds:4
- Bath:4
- Size:2000-2500 Sq Ft
- Basement:Finished
- Garage:Attached (2 Spaces)
Features:
- InteriorFireplace
- ExteriorBrick
- HeatingForced Air, Gas
- Sewer/Water SystemsSewers, Municipal
- Lot FeaturesPark, Place Of Worship, Public Transit, Rec Centre, School
- Extra FeaturesPrivate Elevator
Listing Contracted With: RE/MAX GOLD REALTY INC.
Description
Beautiful Home in Prime Location of Brampton on Corner Premium Lot W/Elegance & Sophistication Providing Unparalleled Comfort & Convenience Equipped W/Wheel Chair Ramp...Bright/Spacious Living Room O/L Manicured Front Yard...Separate Formal Dining Room O/L Beautiful Backyard W/Garden Area...Family Room W/Cozy Ambiance W/Fireplace W/O Large Deck Perfect for Outdoor Entertainment...Large Eat in kitchen W/Breakfast Area Full of Natural Light...4 Generous Sized Bedrooms W/4 Washrooms...Elevator Access From Main Floor to 2nd Floor Bedroom...Huge Basement W/Lots of Potential Ideal for Extended Family/In law Suite or Flexible Living Arrangements...Potential for Income Generation from Huge Basement...Don't miss Out on this incredible opportunity!!
Highlights
ROOF (2018); Hardwood Floor; Pot Lights;
Want to learn more about 15 Kenpark Ave (Kennedy/Mayfield)?

Marco Simone Broker of Record SRES ABR RENE
Home Realty Quest Corporation Brokerage
YOUR NEIGHBORHOOD REAL ESTATE PROFESSIONAL
Rooms
Real Estate Websites by Web4Realty
https://web4realty.com/

