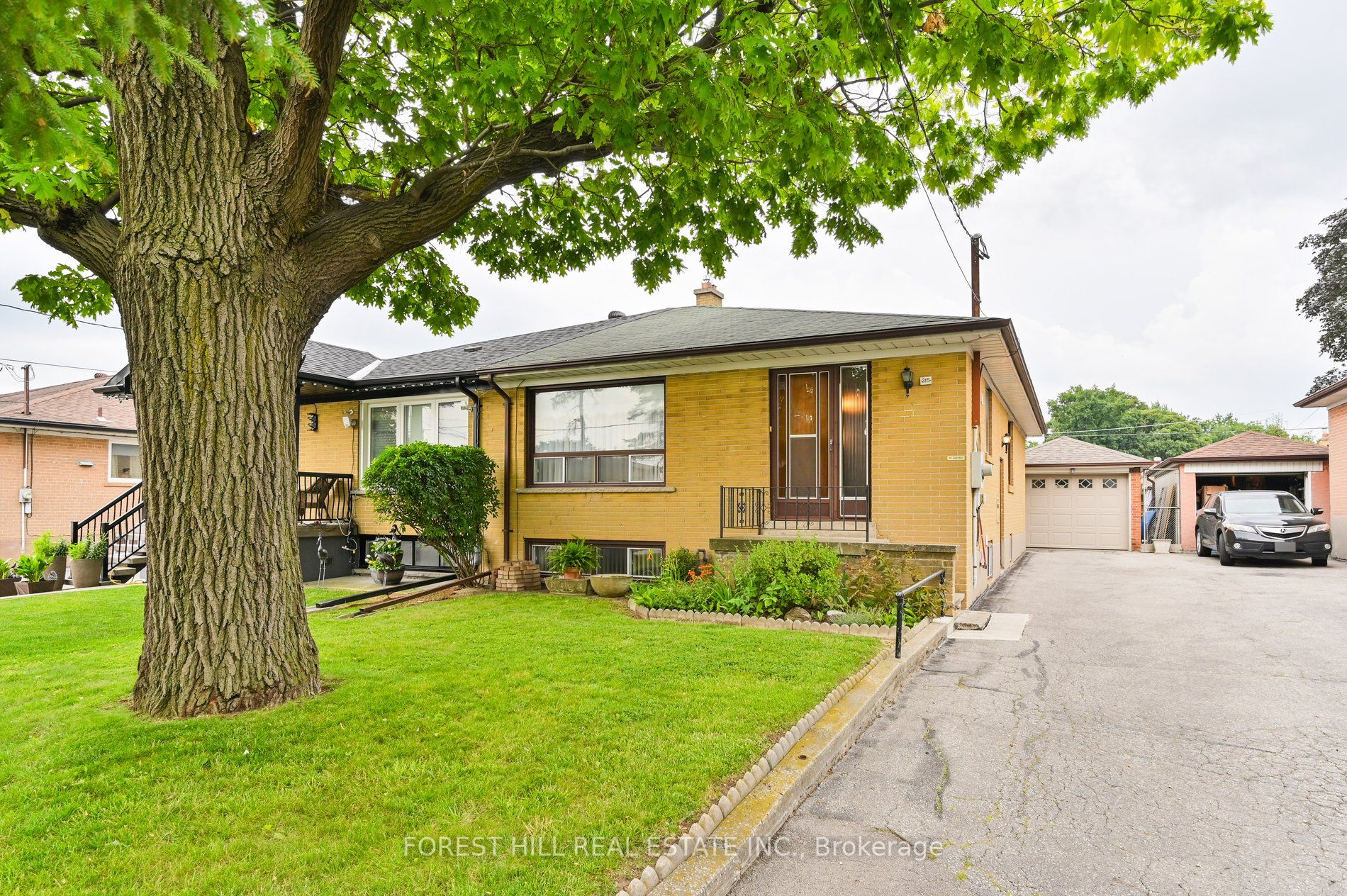
215 Pellatt Ave (Wilson and Wendell)
Price: $799,999
Status: For Sale
MLS®#: W9056405
- Tax: $3,855.41 (2024)
- Community:Humberlea-Pelmo Park W4
- City:Toronto
- Type:Residential
- Style:Semi-Detached (Bungalow)
- Beds:3
- Bath:2
- Basement:Finished
- Garage:Detached (1.5 Spaces)
Features:
- InteriorFireplace
- ExteriorBrick
- HeatingForced Air, Gas
- Sewer/Water SystemsSewers, Municipal
- Lot FeaturesPark, Place Of Worship, Rec Centre, School
Listing Contracted With: FOREST HILL REAL ESTATE INC.
Description
Welcome to your future home: A blend of cozy, charm and convenience, making it an ideal choice for families, professionals and retirees looking to settle into a high demand, low turnover neighbourhood in the heart of Toronto. Short drive to the Weston GO/UP Express, 401 and 400. This home has been well-maintained for decades. Basement can be used as an in-law suite! The large family room can be used as an extra bedroom. Basement Rec Room is complete with a fireplace, full bar & large area for entertaining friends - space for 20 people! Extended Detached Garage with Sound System: Large enough to park an extended vehicle, along with extra toys or have a workshop! 4 cars can be parked in the driveway as well. Beautiful backyard complete with a patio, awning & shed. Customize your own garden bed & enjoy the fruit of the grape vines. A must see!
Highlights
Highlights: Garage is 27 feet deep x 11 feet wide! Strip hardwood flooring underneath carpet in living room/dining room. Mail delivered by Canada Post to your doorstep!
Want to learn more about 215 Pellatt Ave (Wilson and Wendell)?

Marco Simone Broker of Record SRES ABR RENE
Home Realty Quest Corporation Brokerage
YOUR NEIGHBORHOOD REAL ESTATE PROFESSIONAL
Rooms
Real Estate Websites by Web4Realty
https://web4realty.com/

