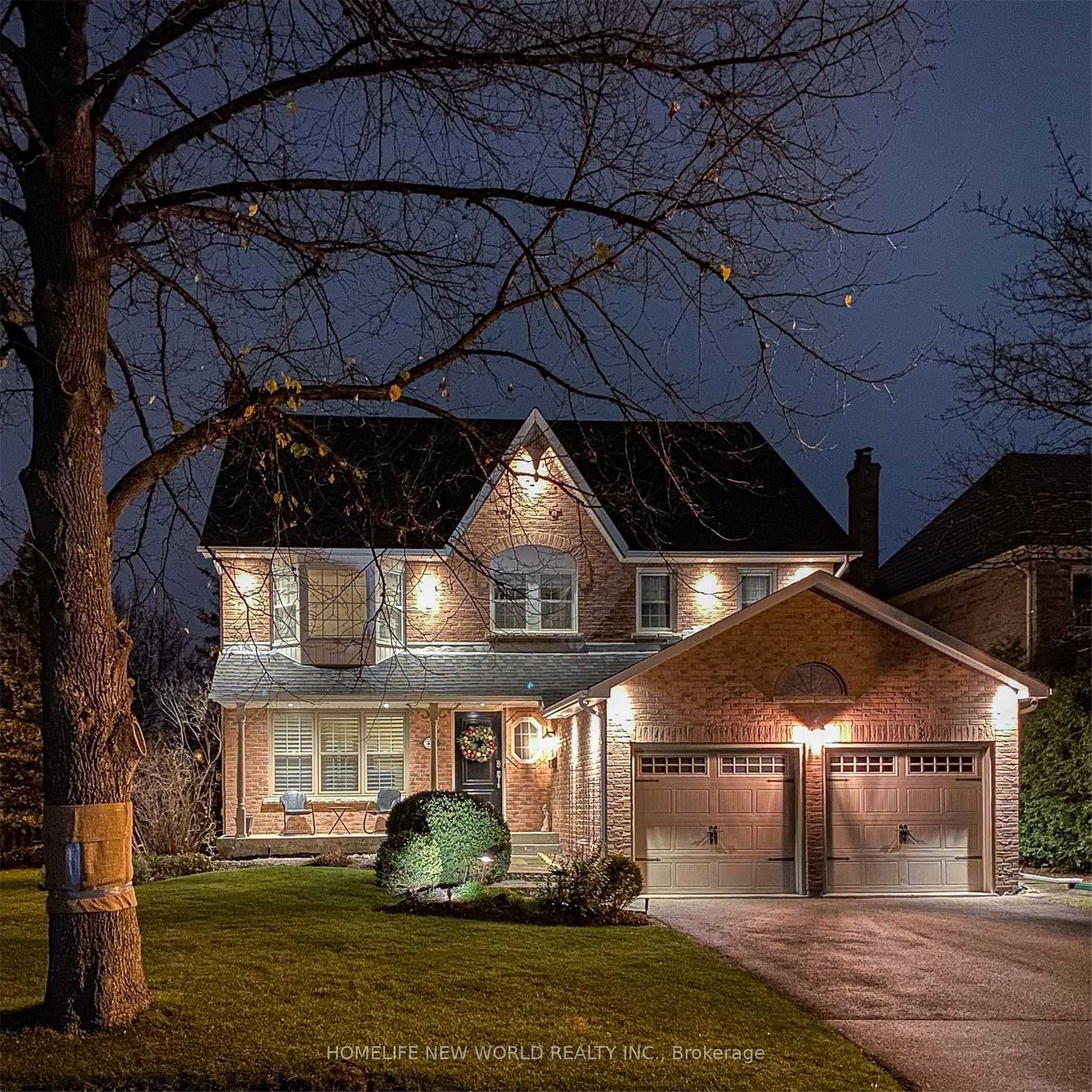
47 Hedgewood Dr (Kennedy/Carlton)
Price: $5,500/Monthly
Status: For Rent/Lease
MLS®#: N9056421
- Community:Unionville
- City:Markham
- Type:Residential
- Style:Detached (2 1/2 Storey)
- Beds:4
- Bath:5
- Basement:Finished
- Garage:Attached (2 Spaces)
Features:
- InteriorFireplace
- ExteriorBrick
- HeatingForced Air, Gas
- Sewer/Water SystemsSewers, Municipal
- Lot FeaturesPrivate Entrance, Arts Centre, Hospital, Library, Park, Public Transit, School
- Extra FeaturesFurnished
- CaveatsApplication Required, Deposit Required, Credit Check, Employment Letter, Lease Agreement, References Required
Listing Contracted With: HOMELIFE NEW WORLD REALTY INC.
Description
Prestige Unionville Beautiful Detached 4Br&5Bath&2Cars Garage Home In The Center Of Markham. Luxury 3600 sq ft above ground. Top Ranking Schools, Unionville P.S, Markville Ss. Steps To Main Street And Toogood Pond, Enjoy The Quiet Neighborhood, Relax Natural Park And Lake. Convenient To Shops, Restaurants, Highway, Unionville Go Station. Chef's Dream Gourmet Custom Kitchen W/High End Appliances And Equipped, Water Softener/Purifier. Air Exchanger System, Luxury In Suite Bath For Master Bedroom, 3rd Floor Loft With Living &1Br&4Piece Ensuite. New finished Basement with big recreation, bathroom and Bar. Beautiful Back And Side Yard Garden.
Highlights
Ge Monogram Professional" Dual Fuel Gas Cooktop And Refrigerator, "Miele" Dishwasher, S/S Washer And Dryer, All Elfs, All Window Covering, Garden Shed , All existing Furniture
Want to learn more about 47 Hedgewood Dr (Kennedy/Carlton)?

Marco Simone Broker of Record SRES ABR RENE
Home Realty Quest Corporation Brokerage
YOUR NEIGHBORHOOD REAL ESTATE PROFESSIONAL
Rooms
Real Estate Websites by Web4Realty
https://web4realty.com/

