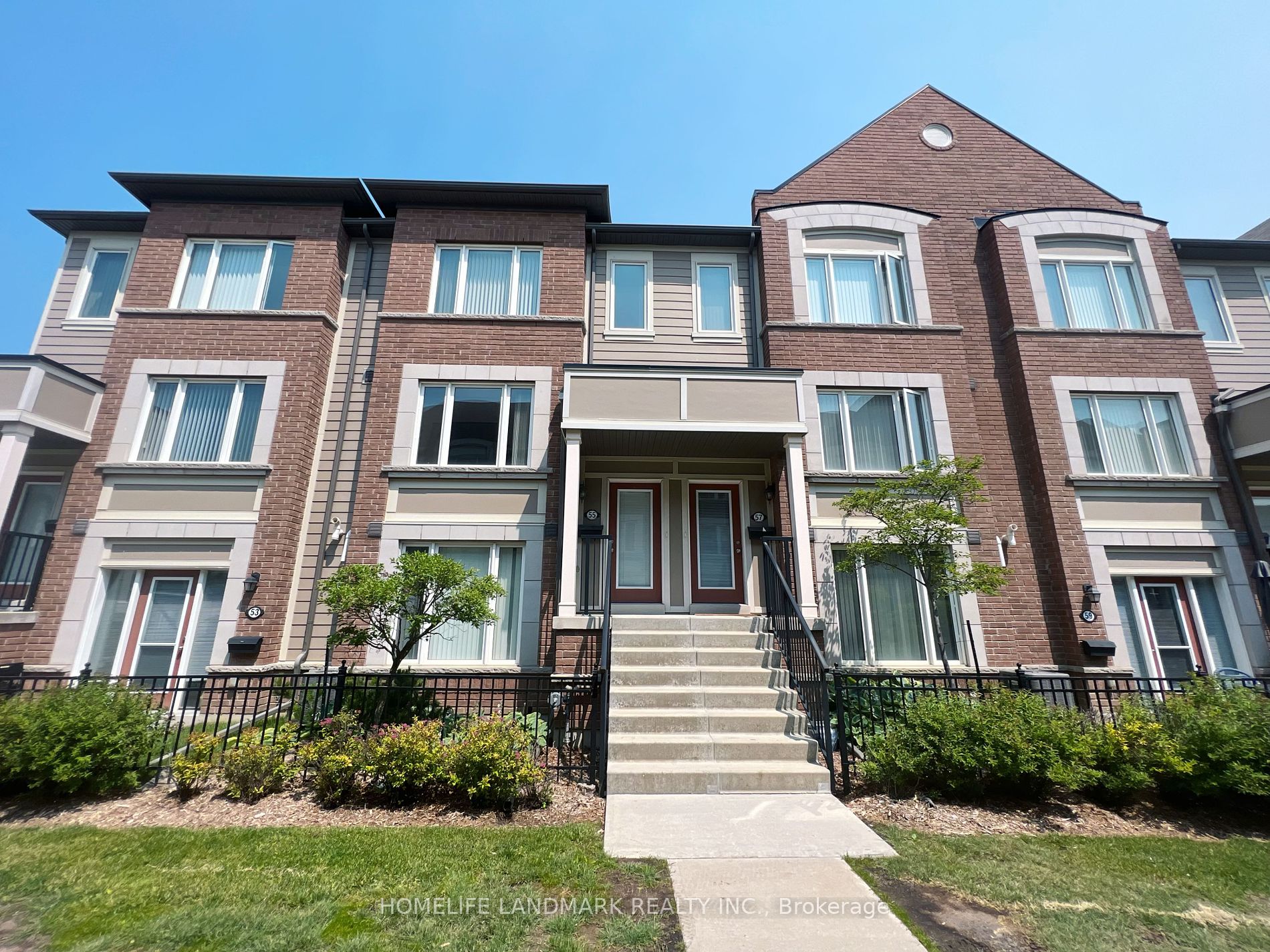
55 Burton Howard Dr (Bayview/St John's Sideroad)
Price: $3,100/Monthly
Status: For Rent/Lease
MLS®#: N9056443
- Community:Bayview Northeast
- City:Aurora
- Type:Condominium
- Style:Condo Townhouse (2-Storey)
- Beds:2
- Bath:3
- Size:1200-1399 Sq Ft
- Garage:Built-In
Features:
- ExteriorBrick
- HeatingForced Air, Gas
- Sewer/Water SystemsWater Included
- AmenitiesVisitor Parking
- Lot FeaturesPrivate Entrance, Park, Public Transit, School
- Extra FeaturesCommon Elements Included
- CaveatsApplication Required, Deposit Required, Credit Check, Employment Letter, Lease Agreement, References Required
Listing Contracted With: HOMELIFE LANDMARK REALTY INC.
Description
Bright And Sunny Townhouse In High Demand Area of Aurora! Open Concept Kitchen With Ceramic Backsplash & Smooth Ceiling, As Well As A Large Center Island. Both Bedrooms Feature Ensuite Bathrooms. Enjoy Your Summertime In Oversized Terrace! Walking Distance To Grocery Stores Including T & T Supermarket, Real Canadian Superstore, As Well As Many Restaurants! Close To Parks, Go Station, York Transit And Schools. Walking Distance To Rick Hansen Public School. Mins To Highway 404.
Highlights
All Existing Appliances: Fridge, Stove, Range Hood, Dishwasher, Front Loaded Washer & Dryer, All Elf, Window Coverings & Gdo. Water Is Included In Lease Price.
Want to learn more about 55 Burton Howard Dr (Bayview/St John's Sideroad)?

Marco Simone Broker of Record SRES ABR RENE
Home Realty Quest Corporation Brokerage
YOUR NEIGHBORHOOD REAL ESTATE PROFESSIONAL
Rooms
Real Estate Websites by Web4Realty
https://web4realty.com/

