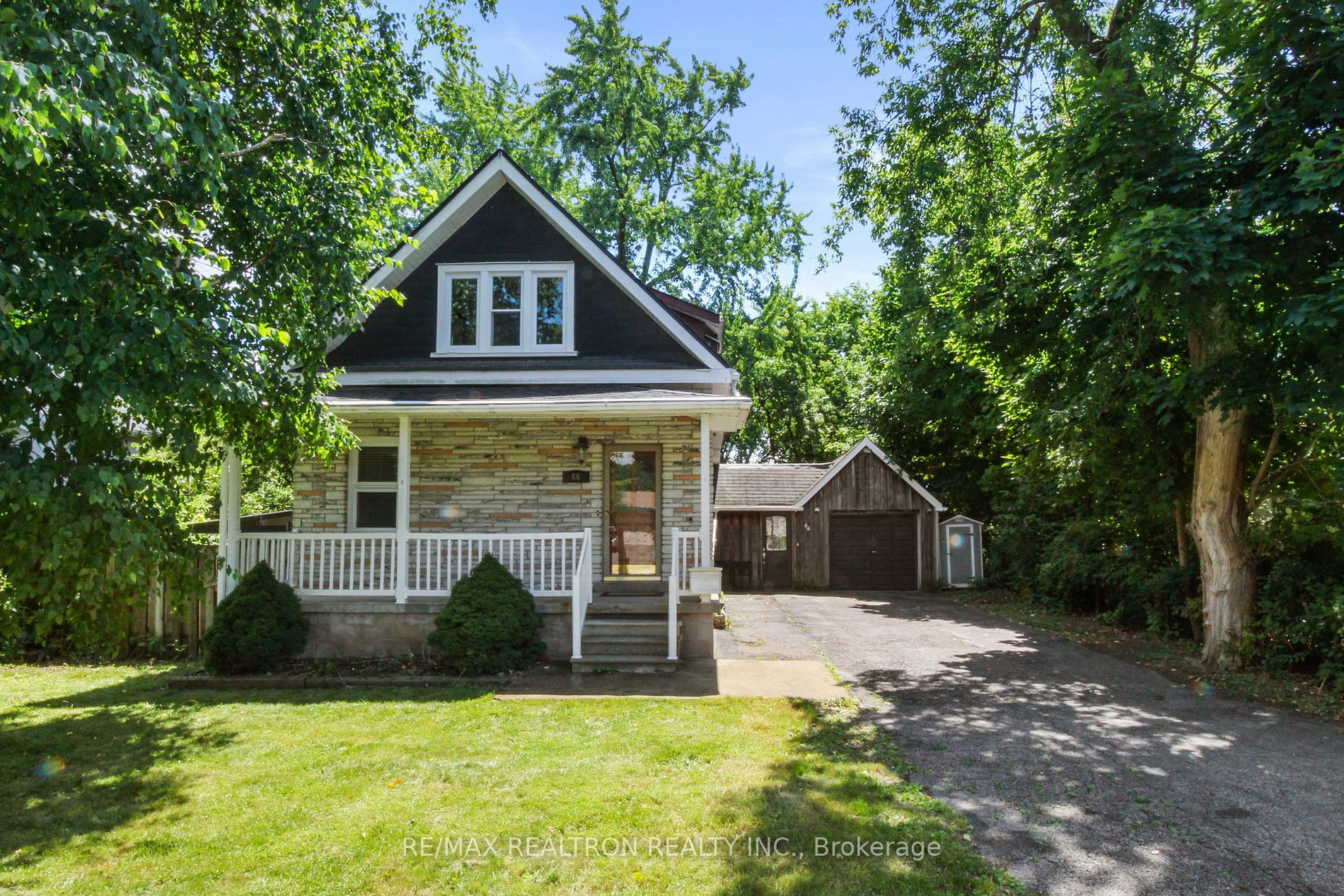
66 Centre St E (Yonge St. / Major Mackenzie Dr)
Price: $1,549,800
Status: For Sale
MLS®#: N9056461
- Tax: $6,292 (2023)
- Community:Crosby
- City:Richmond Hill
- Type:Residential
- Style:Detached (1 1/2 Storey)
- Beds:3
- Bath:3
- Basement:Apartment (Sep Entrance)
- Garage:Attached (2 Spaces)
Features:
- InteriorFireplace
- ExteriorBrick, Stone
- HeatingForced Air, Gas
- Sewer/Water SystemsSewers, Municipal
- Lot FeaturesArts Centre, Fenced Yard, Library, Place Of Worship, Public Transit, School
Listing Contracted With: RE/MAX REALTRON REALTY INC.
Description
Welcome To *** 66 Centre St. E ***, Great Location In The Heart Of Richmond Hill & Huge L - Shape Lot (Front 63.75 Feet By 198.50 Feet), The Rear Of Lot 108.91 Feet, Charming 3 Bedroom Backs Onto Park, Site Area Is 14,208 Sq.Ft. , Zoned R2 ( Can Be 2 Units / Duplexed ), The Property Could Potentially Build New House, Renovated Or Added Onto, Hardwood Floors Thru' Out, Dormer Windows, 2nd Flr. 3 Pcs Bathroom With Skylight, Rec, Double Tandem Garage, Walk To Yonge St., Go Station, Tons Of Restaurants, LCBO And More. 10 Minutes Drive To Hwy 404, The Basement Occupied By The Tenant, The Lower Unit Visit W/ The Registered Offer, Great Opportunity For Rental Income And Investment.
Highlights
Stainless Steel Appliances: Fridge, Gas Stove, B/I Dishwasher, Washer/Dryer, Microwave, Light Fixtures, Windows Coverings, Central Air Conditioner.
Want to learn more about 66 Centre St E (Yonge St. / Major Mackenzie Dr)?

Marco Simone Broker of Record SRES ABR RENE
Home Realty Quest Corporation Brokerage
YOUR NEIGHBORHOOD REAL ESTATE PROFESSIONAL
Rooms
Real Estate Websites by Web4Realty
https://web4realty.com/

