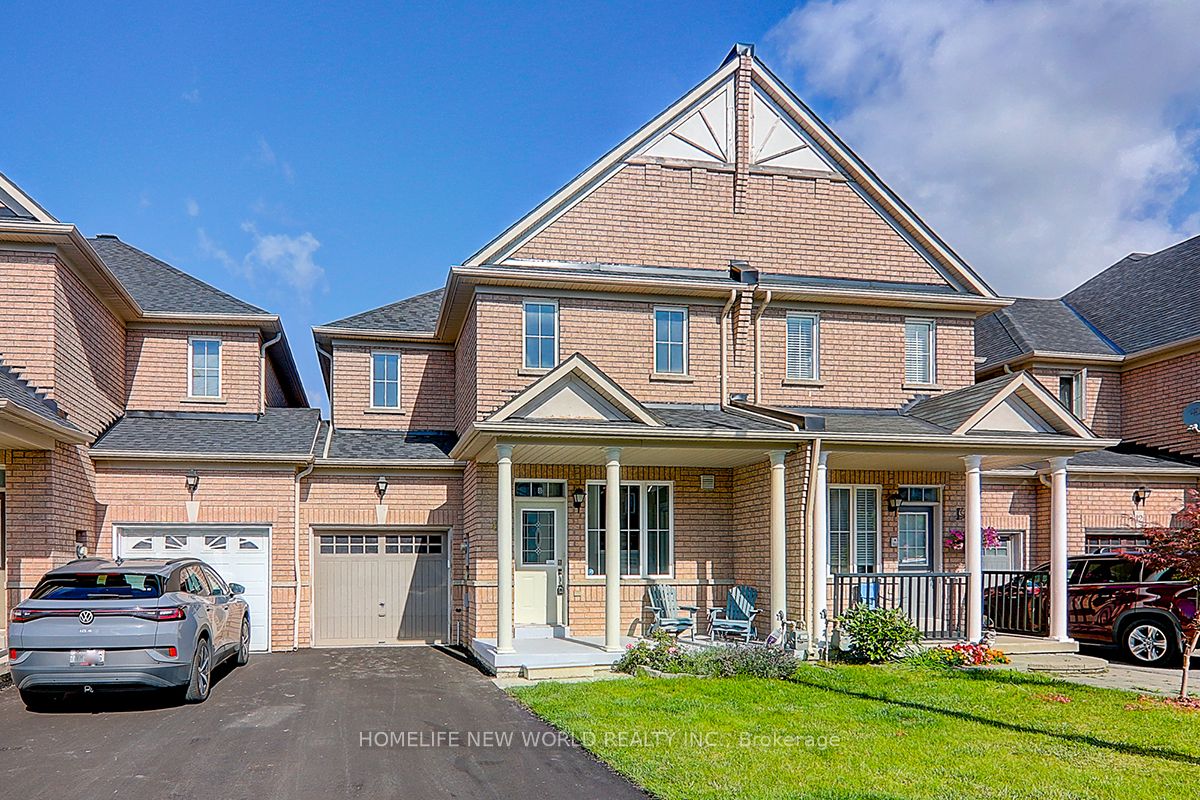
8 Aubergine St (Bayview/Stouffville)
Price: $999,800
Status: For Sale
MLS®#: N9056459
- Tax: $4,370.11 (2024)
- Community:Oak Ridges Lake Wilcox
- City:Richmond Hill
- Type:Residential
- Style:Att/Row/Twnhouse (2-Storey)
- Beds:3+1
- Bath:4
- Basement:Finished
- Garage:Attached (1 Space)
Features:
- InteriorFireplace
- ExteriorBrick
- HeatingForced Air, Gas
- Sewer/Water SystemsPublic, Sewers, Municipal
- Lot FeaturesClear View, Fenced Yard, Lake/Pond, Park
Listing Contracted With: HOMELIFE NEW WORLD REALTY INC.
Description
Stunning Newly Renovated 3+1 Bedroom Freehold Townhome Located In The Beautiful Oak Ridges Lake Wilcox. Spacious Open Concept Layout Appx 1900Sq.Ft plus Finished Bsmt. Bright & Spacious Layout. 9Ft Ceiling On The Main Floor. Upgraded Engineered Hardwood(2024).Pot Lights and Light Fixtures (2024), Direct Access To Garage. Newly Finished bsmt W/3 Pc Bath(2024) Features A Generous Recreation Area, New Paved Driveway(2024) For 2Cars, NO Sidewalk, Spacious Family Rm w/Cozy Gas Fireplace. Large Prime Bedroom With 4 Pcs EnSuite And Walk-In Closet. Roof(2020);Easy Access To Hwy 404.Amenities.Minutes Drive To Go Transit. Short Walk To Bond Lake,Lake Wilcox,Lake Wilcox park & skatepark.Oak Ridges Community Center,Transit & More.Close to Bond Lake Public School Elementary & Richmond Green Public S.s.
Highlights
Stainless Steel Appliances (Fridge, Stove, Range Hood, Dishwasher) (2024), Washer And Dryer, All Existing Elf, Garage Door Opener.
Want to learn more about 8 Aubergine St (Bayview/Stouffville)?

Marco Simone Broker of Record SRES ABR RENE
Home Realty Quest Corporation Brokerage
YOUR NEIGHBORHOOD REAL ESTATE PROFESSIONAL
Rooms
Real Estate Websites by Web4Realty
https://web4realty.com/

