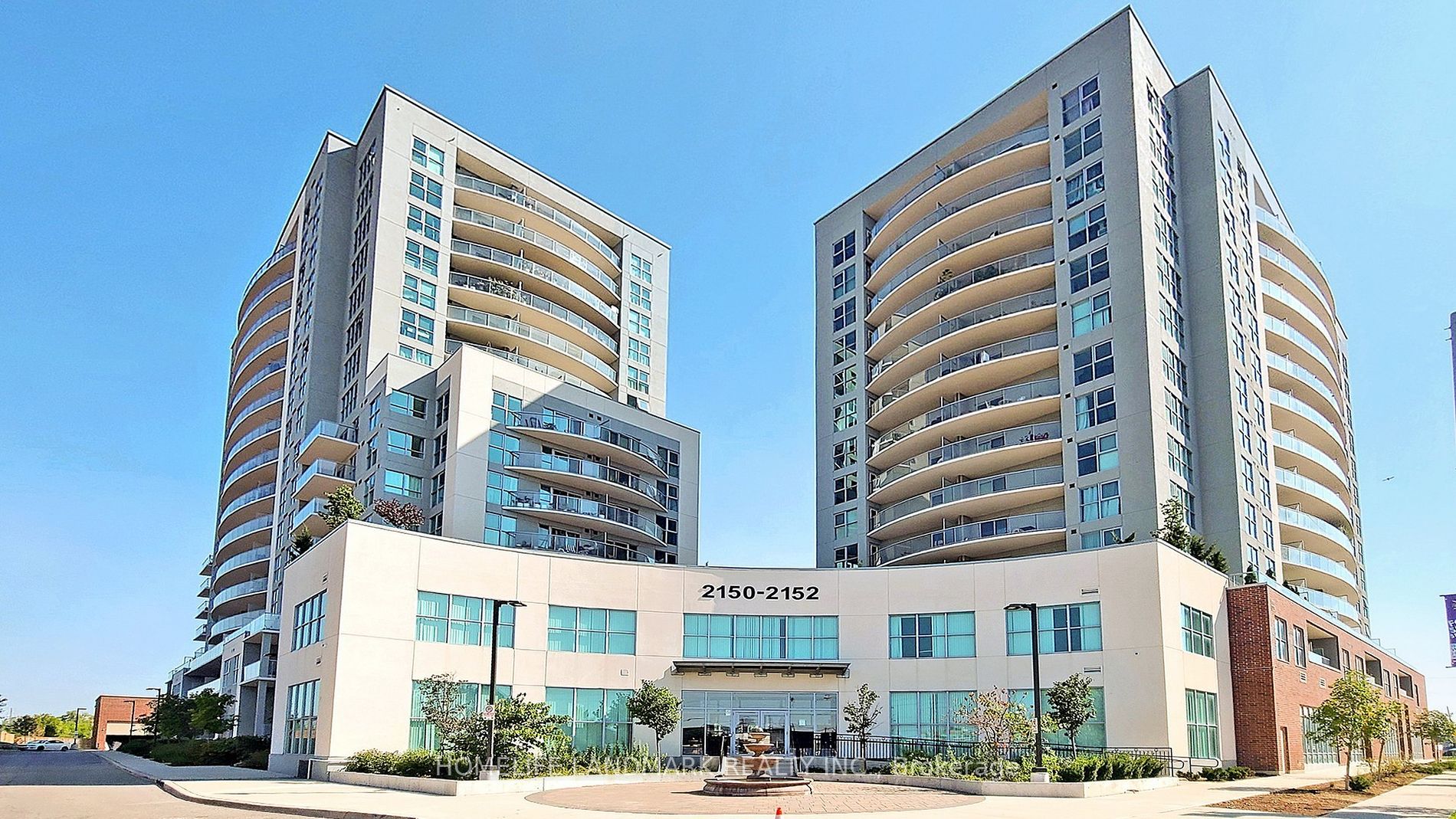
808-2150 LAWRENCE Ave E (Birchmount Rd & Lawrence Ave)
Price: $469,000
Status: For Sale
MLS®#: E9056400
- Tax: $1,695.24 (2024)
- Maintenance:$447.52
- Community:Wexford-Maryvale
- City:Toronto
- Type:Condominium
- Style:Condo Apt (Apartment)
- Beds:1+1
- Bath:1
- Size:600-699 Sq Ft
- Garage:Underground
- Age:0-5 Years Old
Features:
- ExteriorConcrete
- HeatingForced Air, Gas
- Sewer/Water SystemsWater Included
- Extra FeaturesCommon Elements Included
Listing Contracted With: HOMELIFE LANDMARK REALTY INC.
Description
Well-Maintained Four Years New Condo With One Bedroom Plus Den With Fenced Patio (Patio 140 Sqft) In HighDemand Wexford-Maryvale! 9' Ceiling! Laminate Floor & Floor To Ceiling Window Throughout! Living Room Walk-Out To A 140 Sqft Balcony With Stunning West View & Natural Bright Sunlight! Split Two Good Sized Bedrooms! The Den Has Door And Used As A Second Bedroom! $$ Of Upgrades! Open Concept Modern Kitchen, S/S Appls, Backsplash & Granite Counter. All Upgraded LED Light Fixtures! Spectacular Amenities: 24 Hrs Concierge, Exercise Room,Party Room, Outdoor Terrace, Pool.
Highlights
All Existing Appliances: Stove, Range Hood With Microwave, Fridge, Dishwasher. Washer and Dryer. All Existing Light Fixtures.
Want to learn more about 808-2150 LAWRENCE Ave E (Birchmount Rd & Lawrence Ave)?

Marco Simone Broker of Record SRES ABR RENE
Home Realty Quest Corporation Brokerage
YOUR NEIGHBORHOOD REAL ESTATE PROFESSIONAL
Rooms
Real Estate Websites by Web4Realty
https://web4realty.com/

